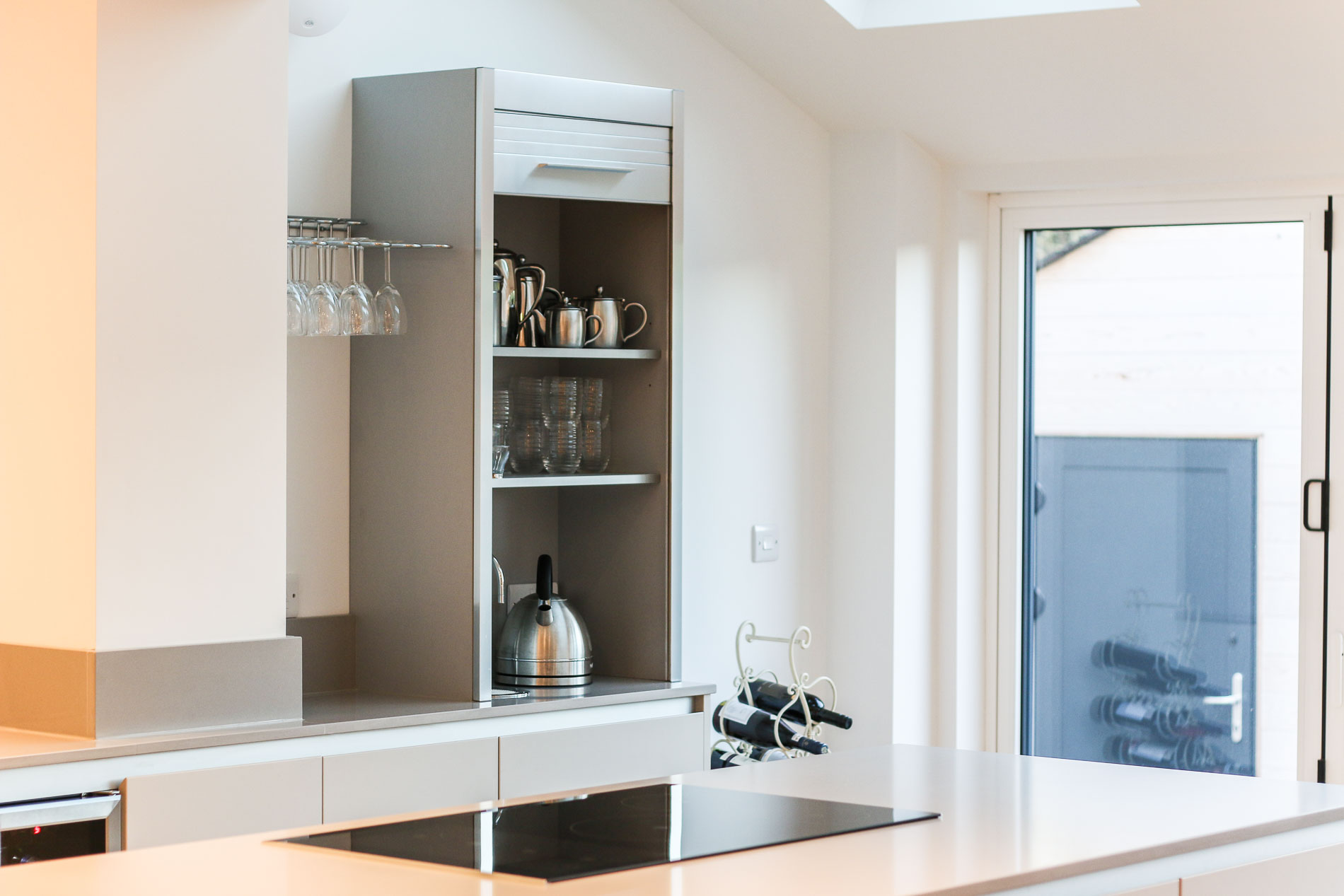A Modern Conversion and Extension to a Victorian House in Hereford
This project consisted of a full renovation and extension to the ground floor of a Victorian house located within Hereford.
The ground floor was opened up and extended giving it an elegant flowing feeling from the living room to the dining room/kitchen. We married new and old together using tasteful modern touches. Shadow gap skirting areas where used to cohesively bring together the living room and the new modern extention, and underfloor heating throughout for that much needed cosy and warm feeling in the winter!
This build also included the construction of a timber based garden room where the garage used to reside. Modern insulation techniques, underfloor heating, and a wood burning stove make this beautifully charming, calm room great for an all season retreat. Feeling part of the outdoors and garden in comfort all year round was the vision for this building.
We also worked on extensive landscaping to bring this project altogether. We raised and formed the integrated patio area designed to flow from the kitchen/dining room. All the garden was then formed into an easy to manage area with wonderful versatile zones for growing plants and vegetables.
Click on any of the images below to enlarge














































